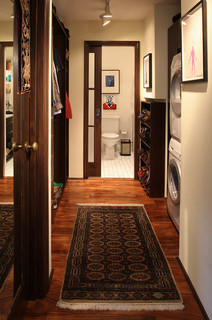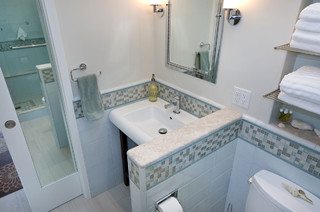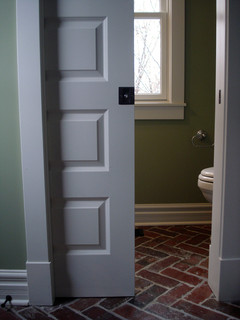Pocket doors are there when you need privacy and gone when you don’t; they slide into the wall when opened they do not take up space that could be used for something else. This is why pocket doors are perfect for bathrooms, en-suites and toilets. The problem with a traditional hinged door is that when it is opened there is an arc of space that becomes unusable space; put anything in this space and the door will bash against it when it is opened.
Here are some examples from Houzz of how pocket doors have been used to great effect in bathroom, en-suite and downstairs toilet layouts .

Photo by Garret Cord Werner Architects & Interior Designers – Pocket door in bathroom
The pocket door to the bathroom in this example, leads into a bathroom that maximises storage to the right, with a basin with drawers below and a shower to the left.

Photo by Robert Frank Interiors – Pocket door for downstairs toilet
In this example, the pocket door allows the corridor space outside the toilet to be used for as a cloakroom area with seating and storage underneath. If a hinged door had been used it would open out onto someone sitting down to change their shoes or block the corridor.

Photo by Robert Holgate Design – Utility room leading to downstairs toilet with pocket door
Storage areas are key for a utility room and this layout with the pocket door to the downstairs toilet means that the storage on either side is not blocked off by the opening of a hinged door.

Photo by Mark Brand Architecture – Pocket door in Bathroom
In this layout, a pocket door is used to separate off an area for the toilet within the bathroom layout. It does so without interrupting access to the row of double basins adjacent to the toilet area.

Photo by TRG Architects – Pocket door to en-suite
Here a pocket door is used to separate a bedroom and en-suite. This has meant that the door when open does not take up space in the bedroom or open into the en-suite cutting off access to the shower. It has allowed the architects to include a large shower with a glass hinged door in the space.

Photo by Bill Fry Construction – Wm. H. Fry Const. Co. – Pocket door with mirrored door in bathroom
Here a mirror has been incorporated into the door and has allowed a relatively small space to include a basin and toilet.

Photo by Hiday Custom Builders, LLC – More cloakroom ideas
If a traditional hinged door had been used in this example it would have either opened onto the basin, onto the toilet or into the corridor.
If this has inspired you to install a pocket door in your bathroom, en-suite, downstairs toilet or cloakroom then have a look at our Rocket Pocket Door Kits. The extra space you require for your desired layout could be a reality for very little cost.
If your builder is not familiar with installing pocket doors then get them to view our instruction video or download our assembly instructions here. If you or your builder has any further queries then contact our helpful customer support team via email at info@rocketdoorframes.com or call 770-252-2661.






